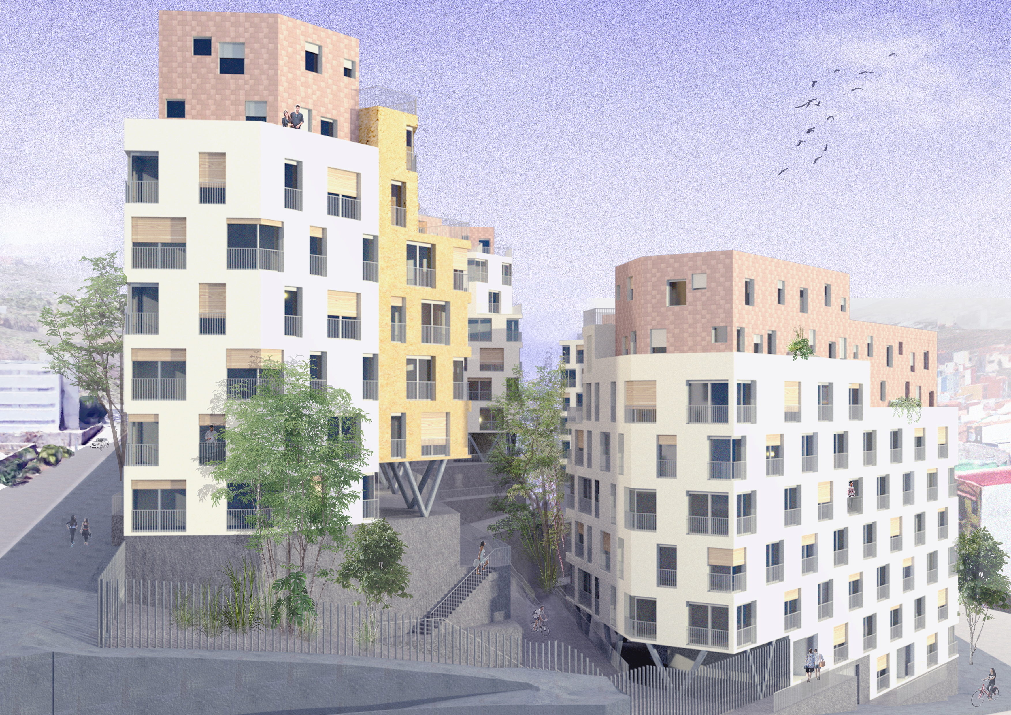
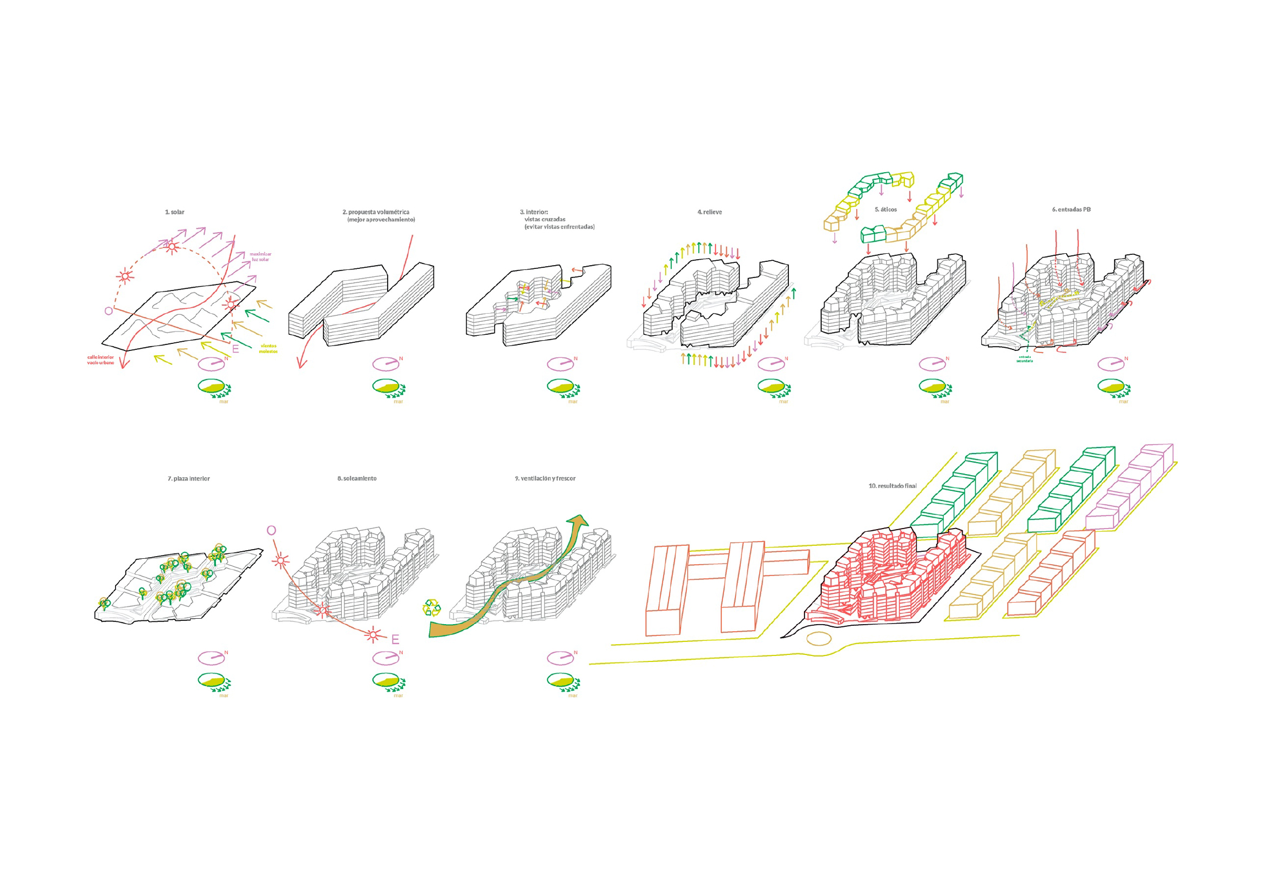
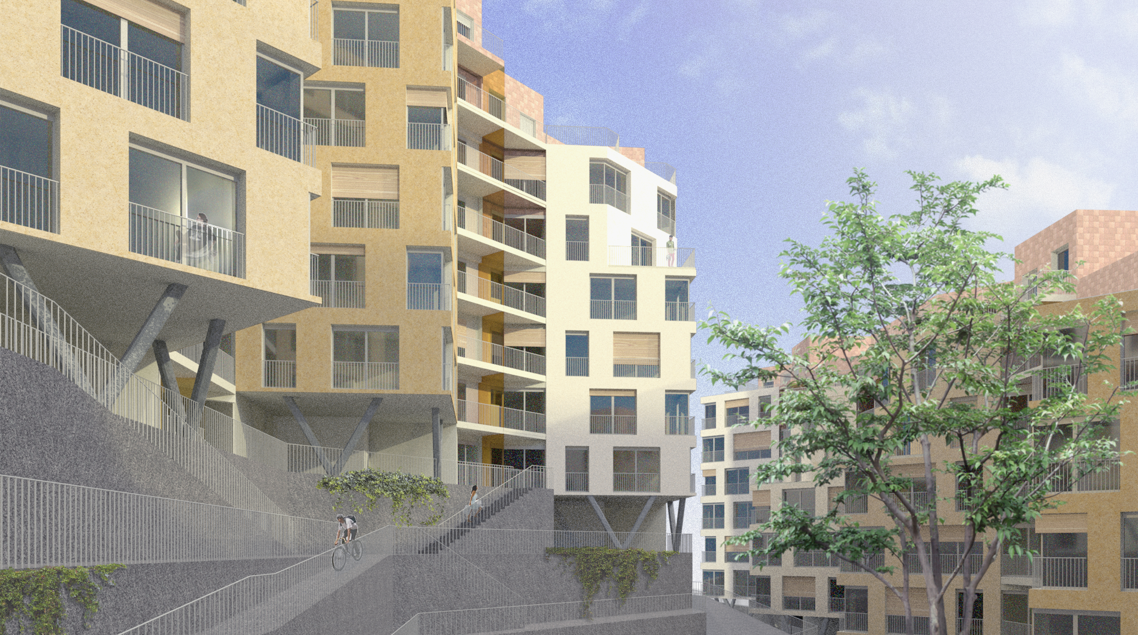
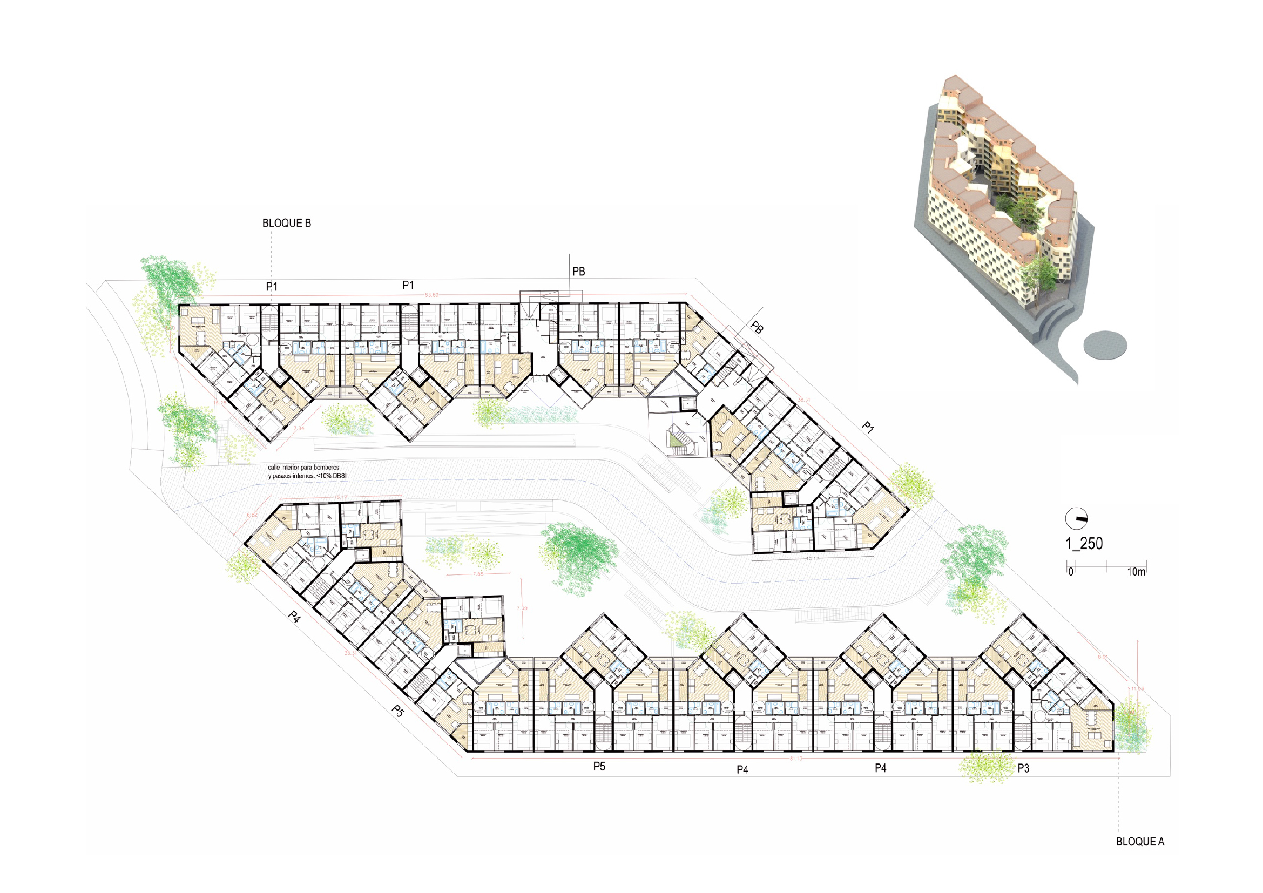
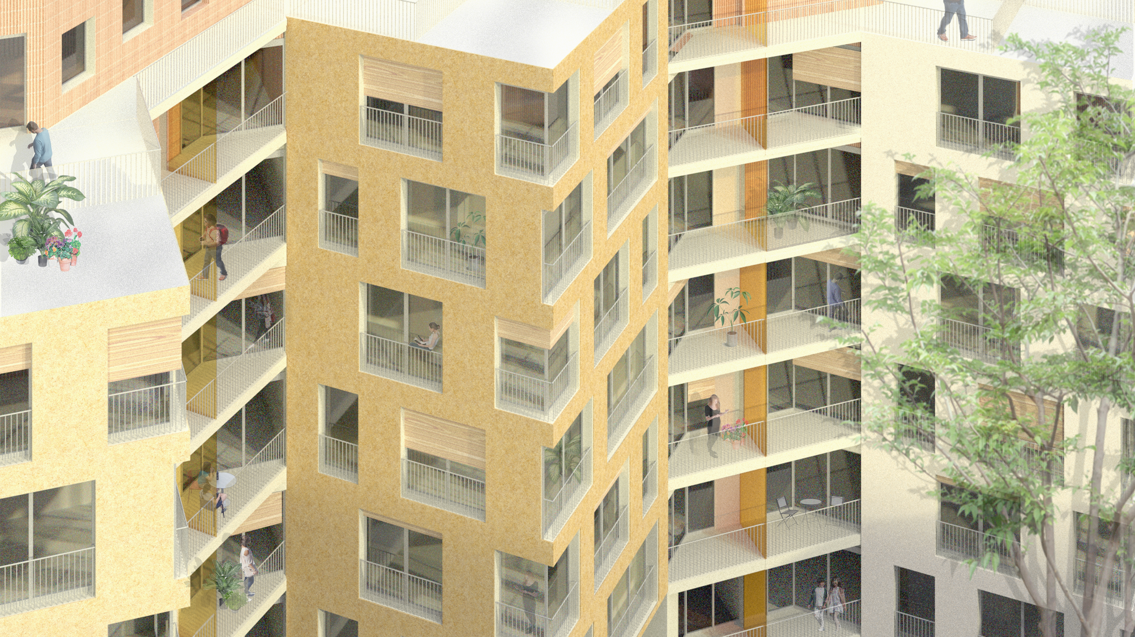
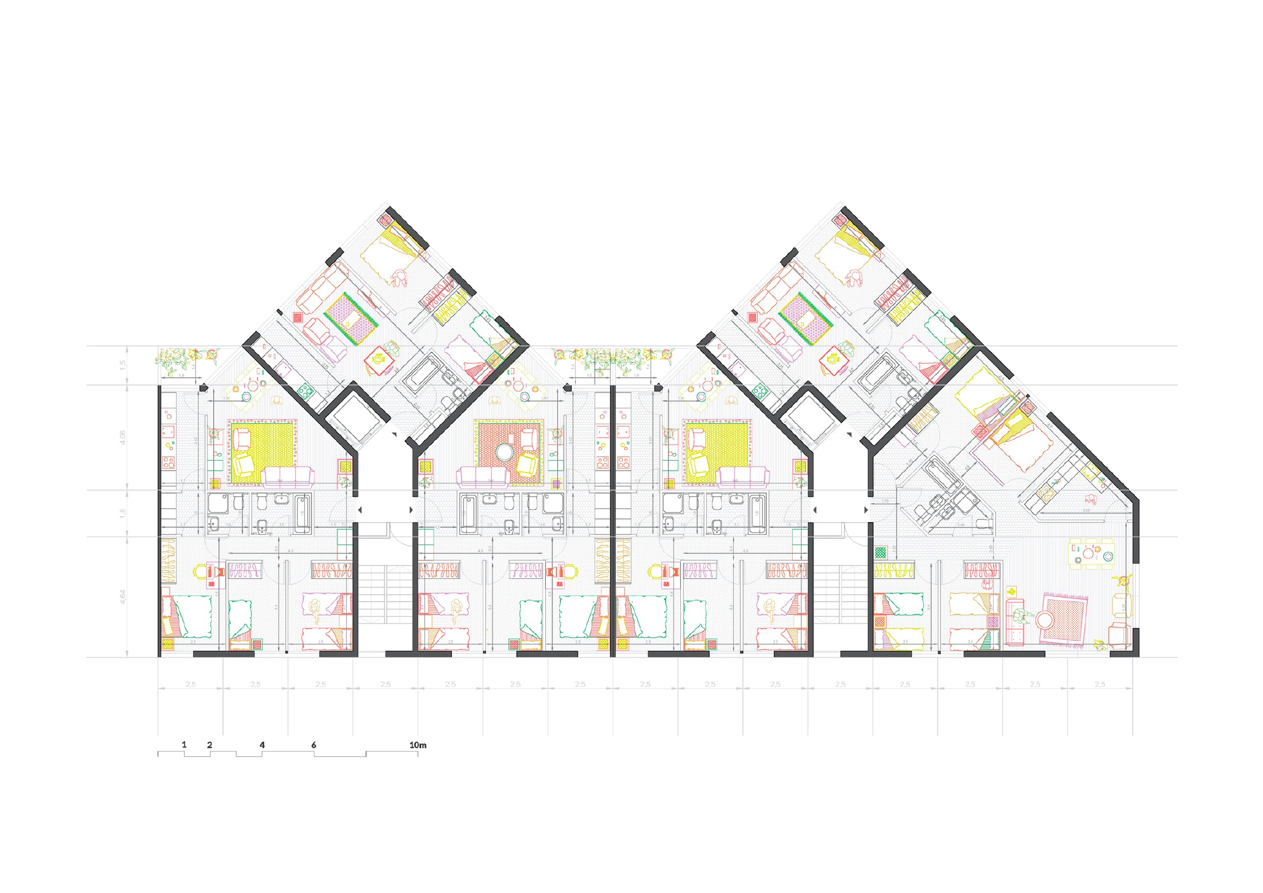
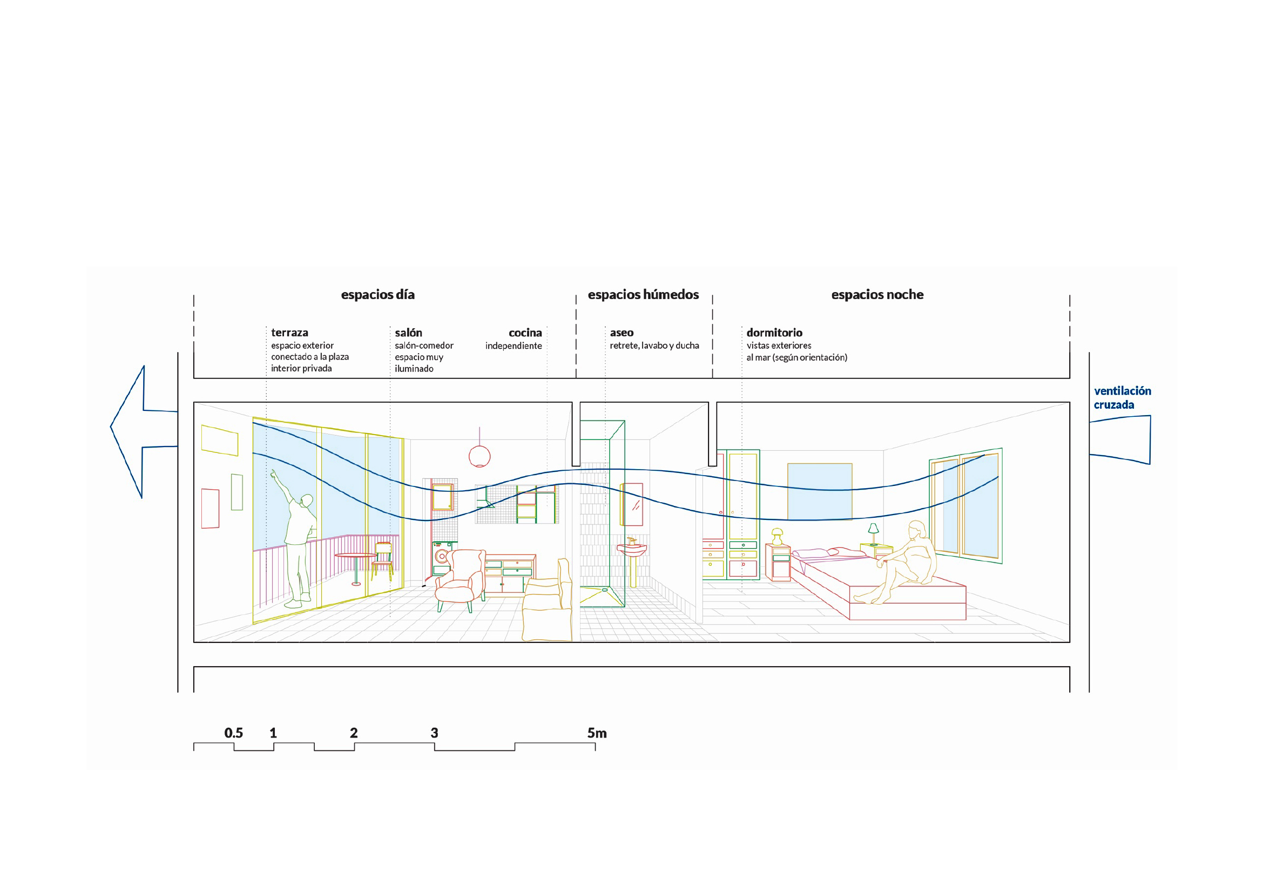
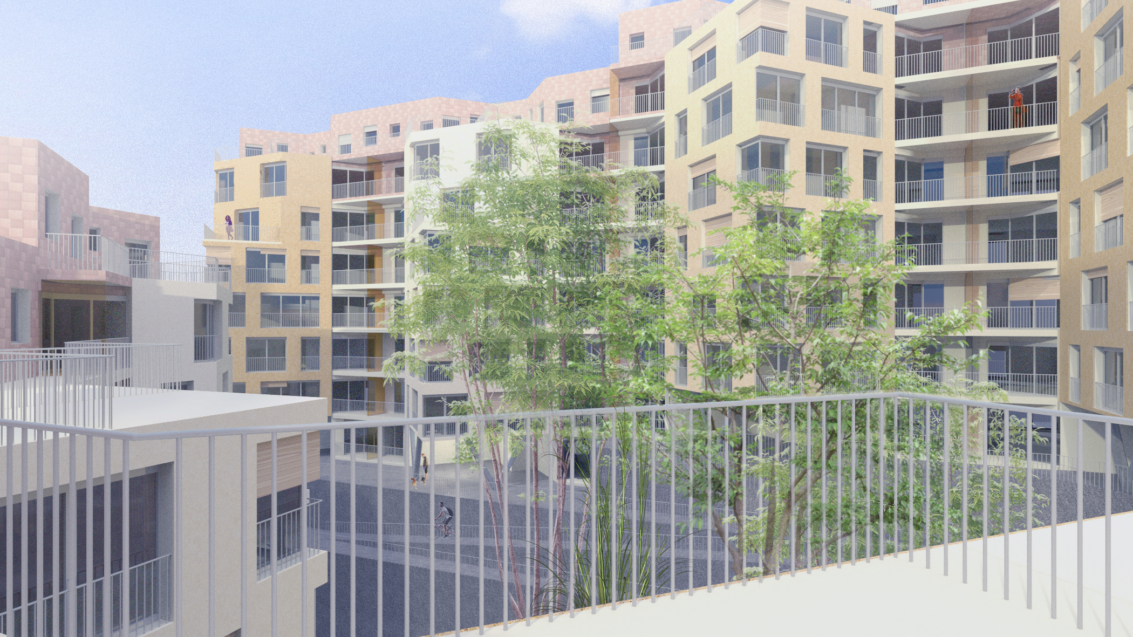
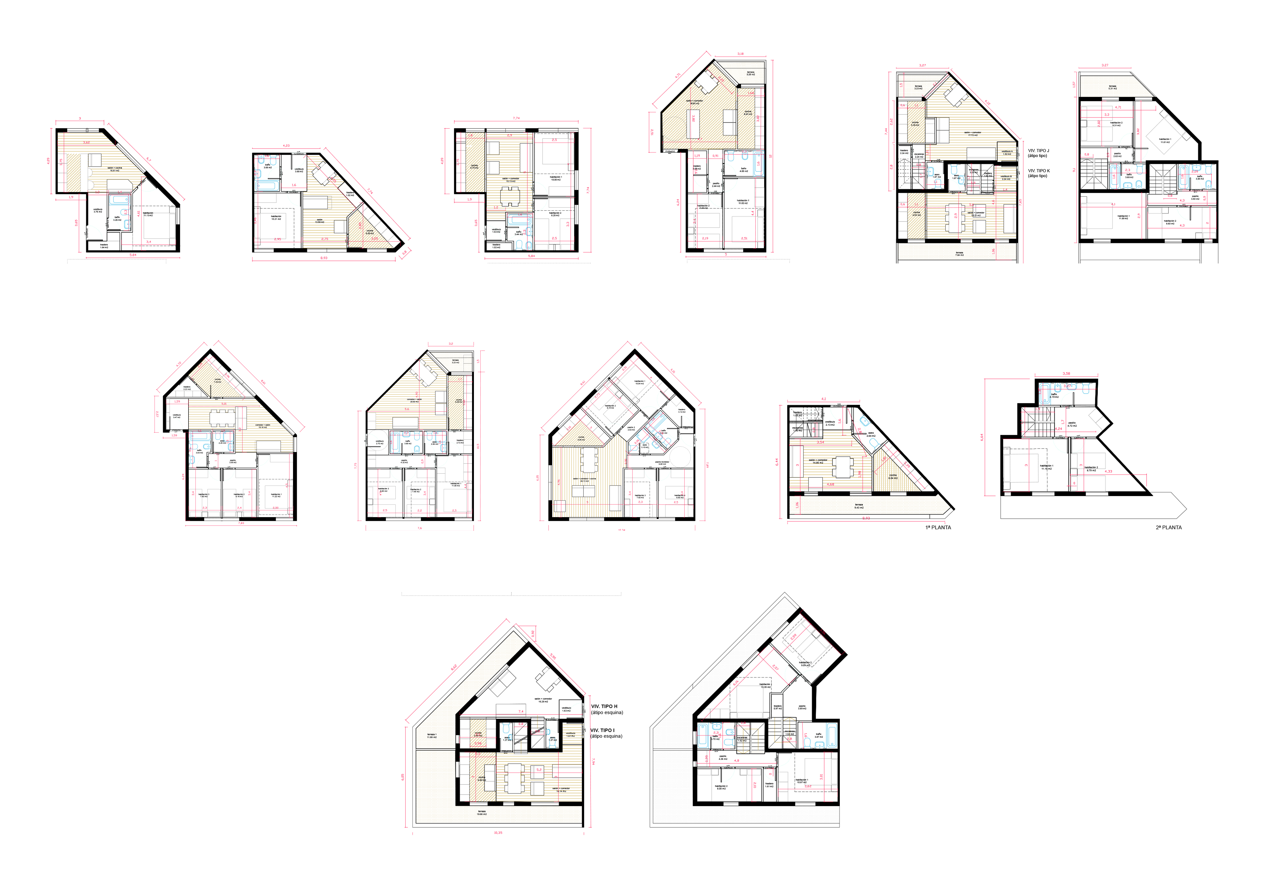
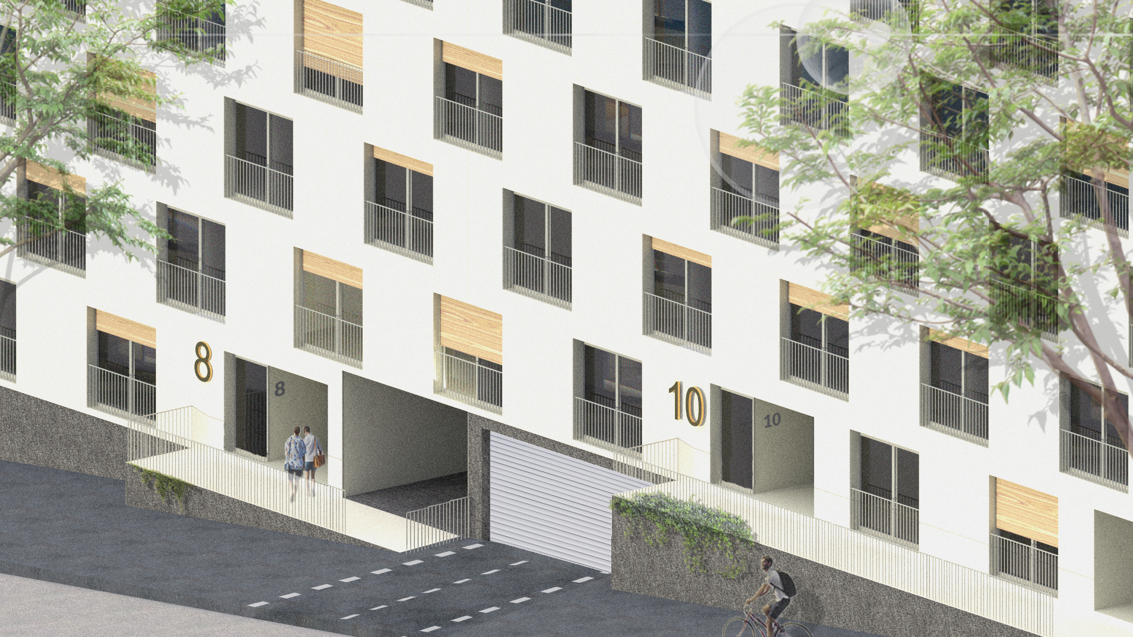
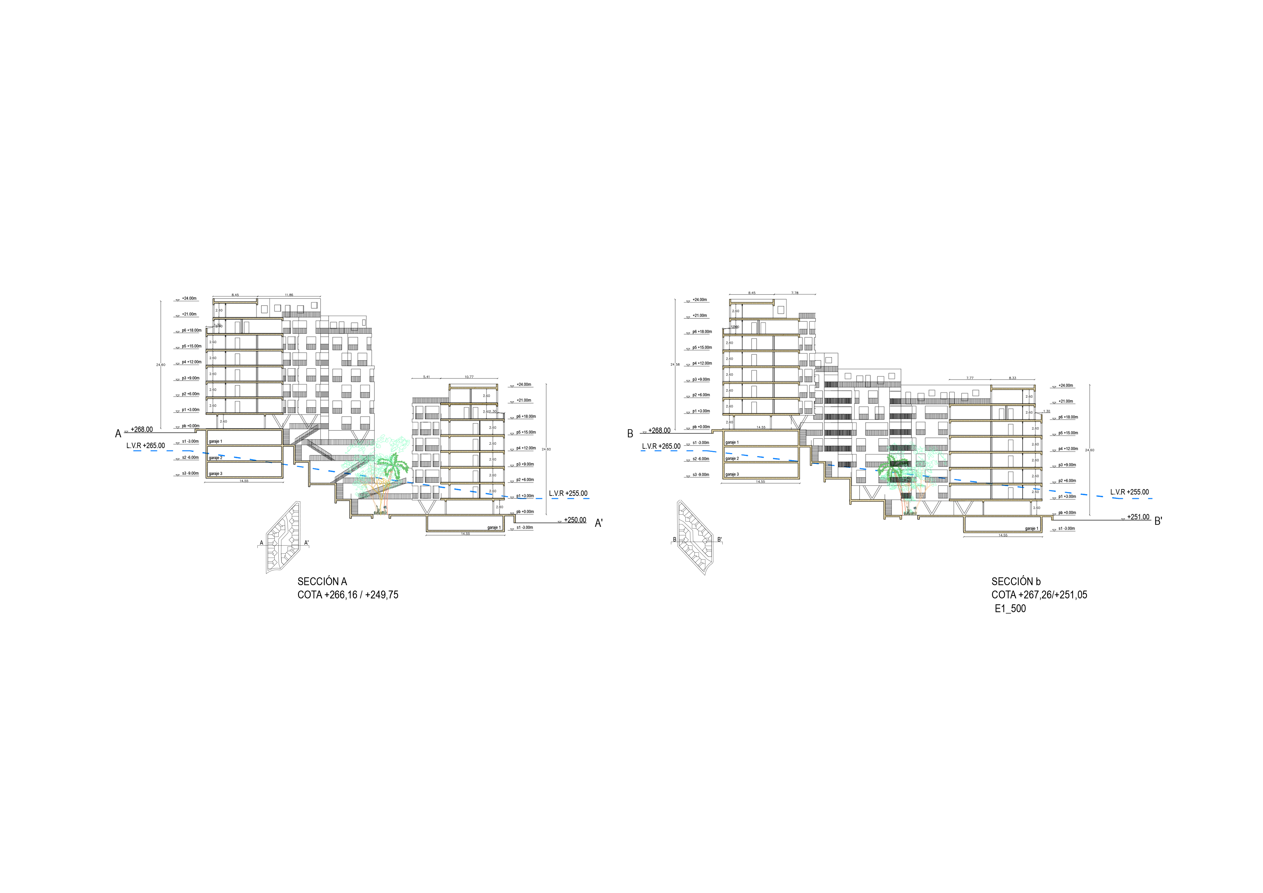

230 viviendas sociales en Santa Cruz de Tenerife (2022-25)
Se proponen dos bloques de viviendas que aprovechan los lados más largos de la parcela (este y oeste), separándose en los ángulos agudos de la misma (norte y sur).La disposición general persigue varios objetivos:
-Generar dos bloques de viviendas prácticamente simétricos para optimizar recursos.
-Buscar la máxima diferencia de altura entre los dos bloques, para aprovechar las vistas al mar, el máximo de asoleamiento, la ventilación natural y la privacidad de las viviendas.
-Aprovechar el espacio entre bloques para generar una calle interior que practicante conecta las plantas más similares.
Two blocks of flats are proposed that take advantage of the longest sides of the plot (east and west), separating at the acute angles of the plot (north and south).The general layout has several objectives:
-Generate two practically symmetrical housing blocks to optimise resources.
To seek the maximum difference in height between the two blocks, to take advantage of the sea views, maximum sunlight, natural ventilation and privacy of the dwellings.
-Take advantage of the space between blocks to generate an interior street that connects the most similar floors.
Premios I Awards: 1º prize international competition
WITH: Madhel arquitectos (Daniel Bergman, Miguel Herraiz)
Collaborators: Enmanuel Alvarez y Miguel Zoya.