
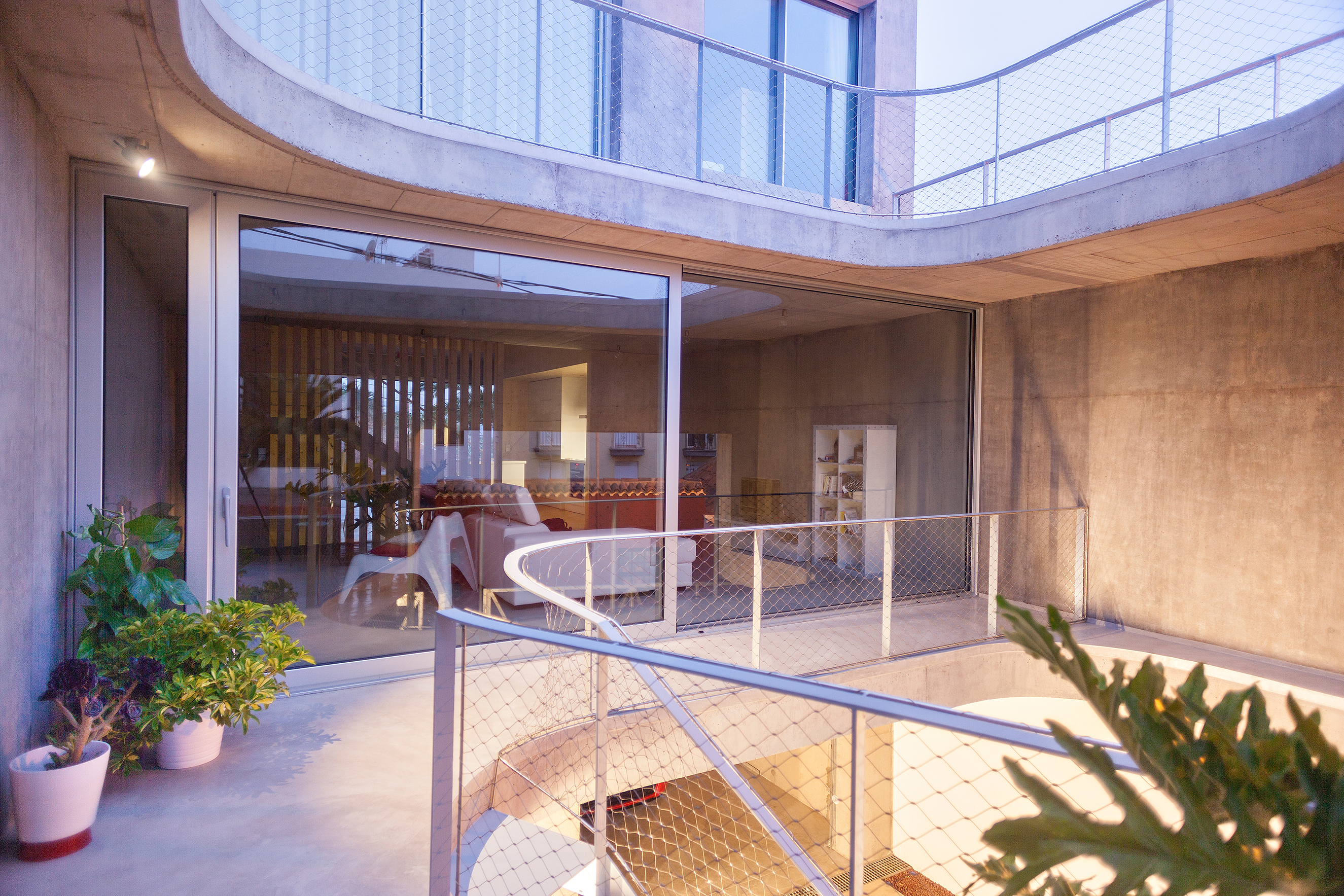

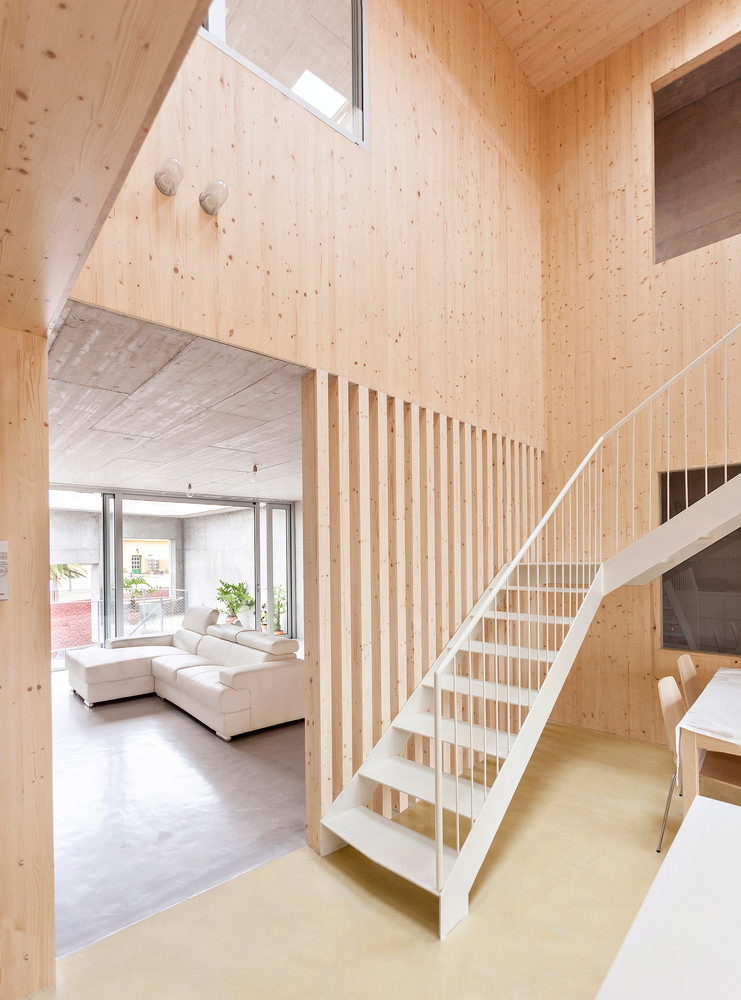








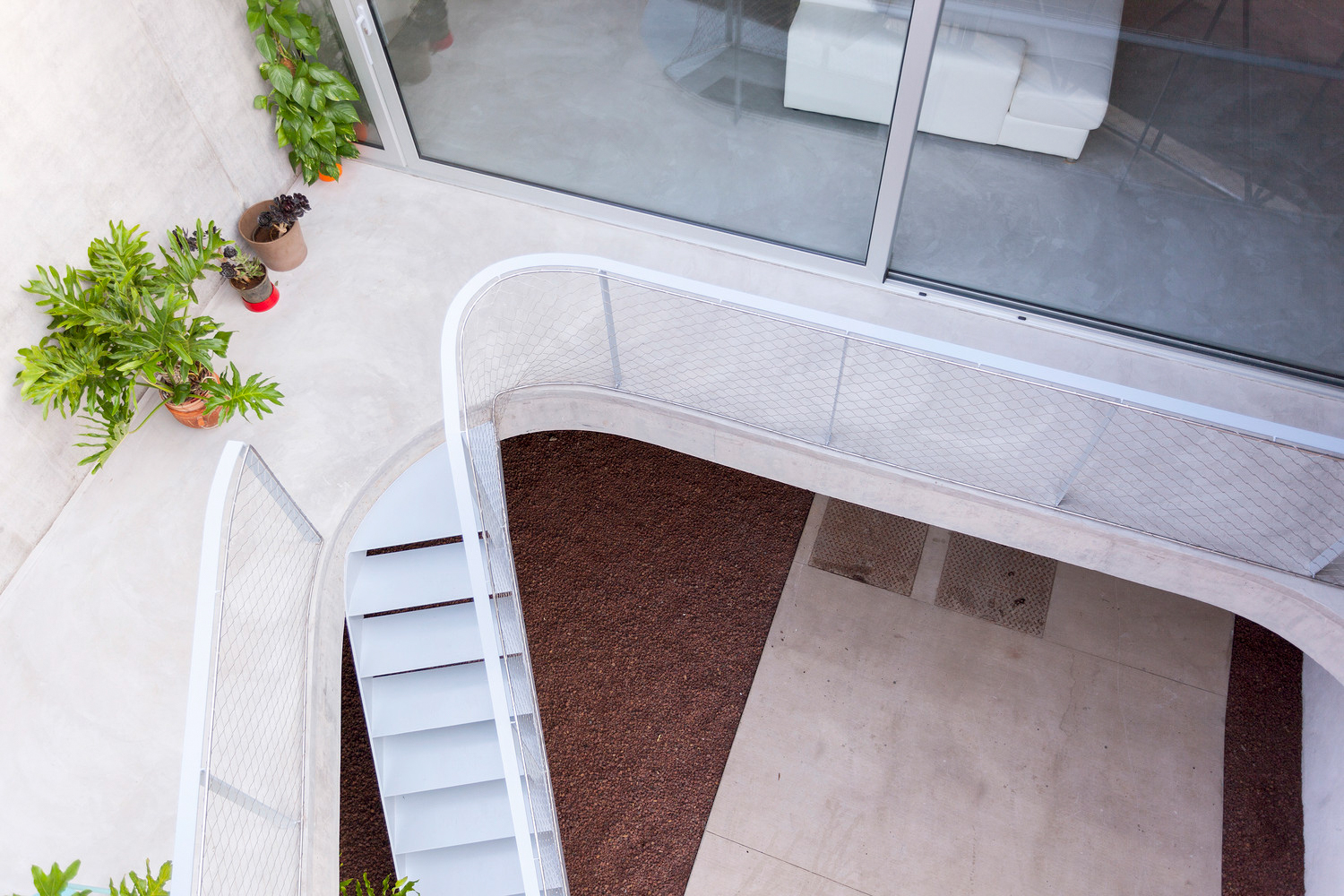
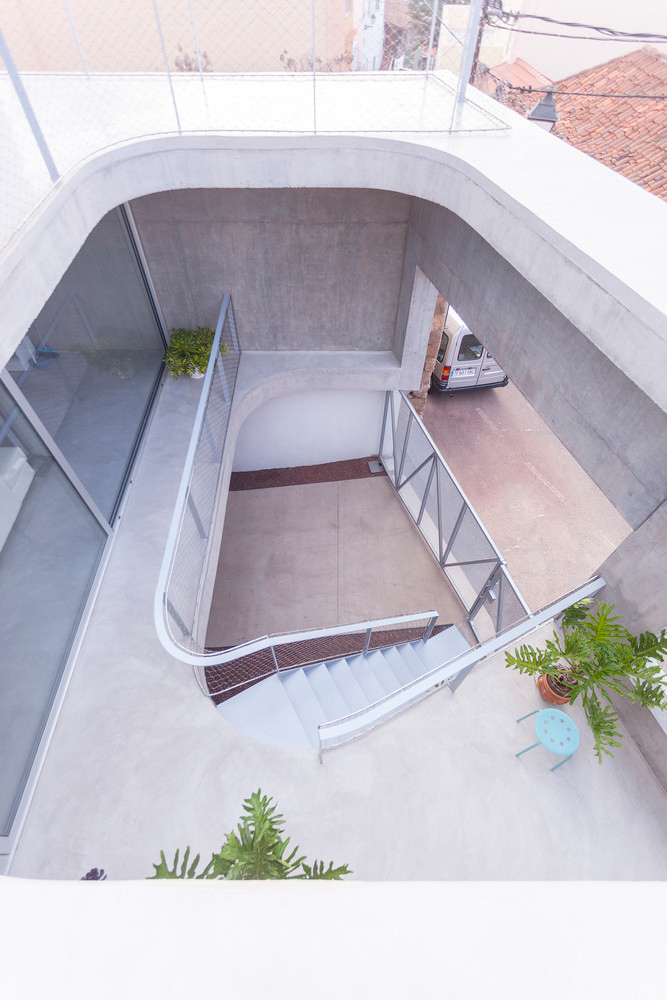




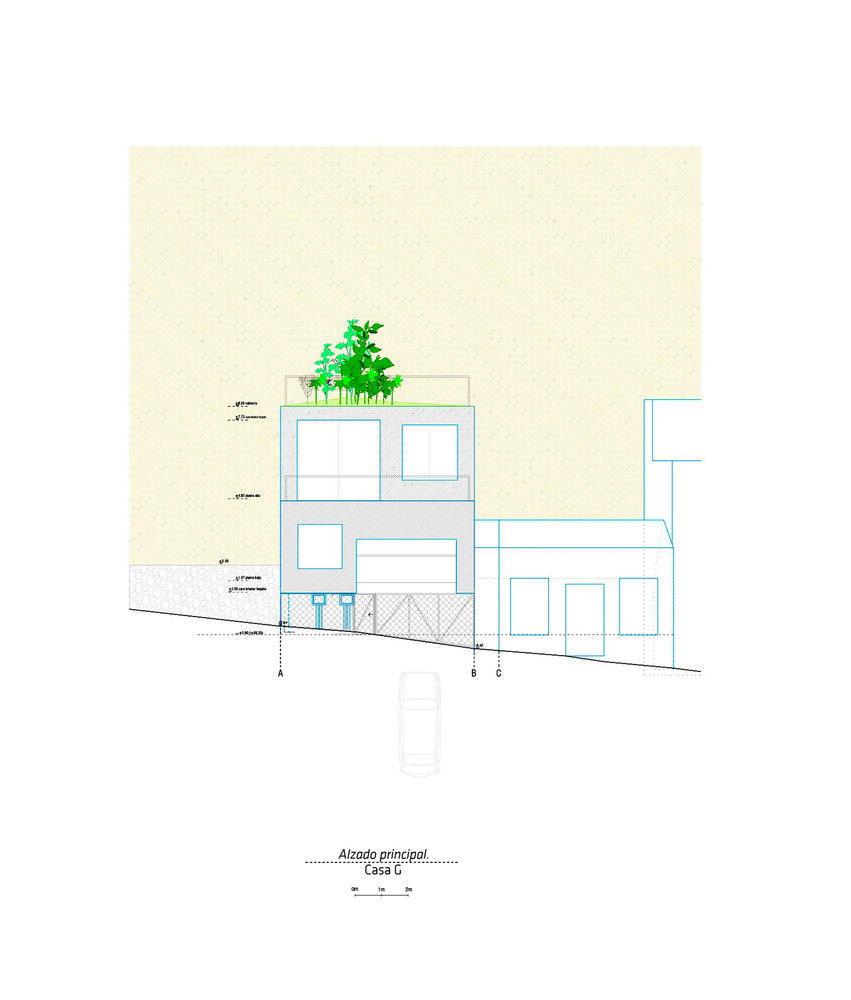


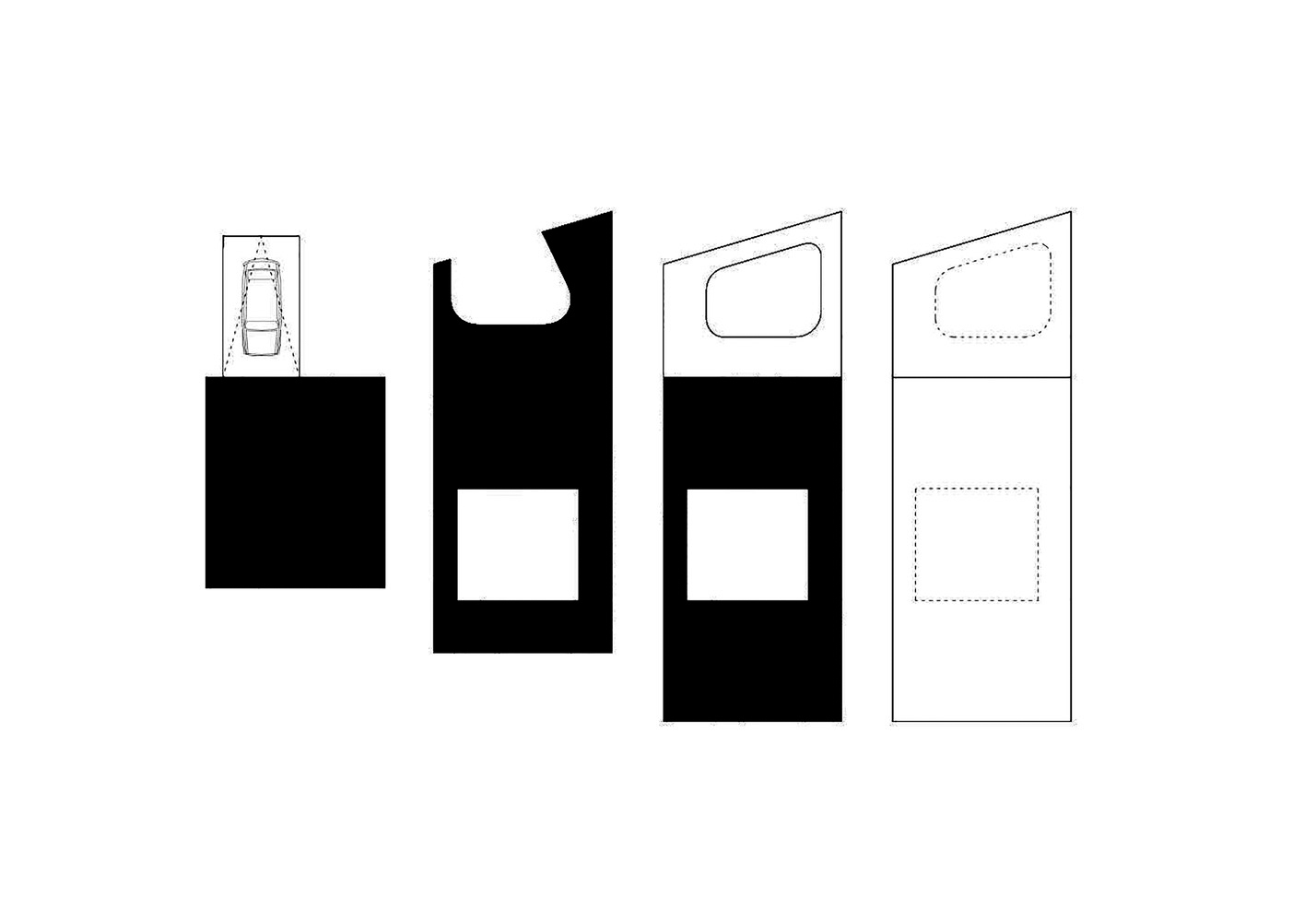

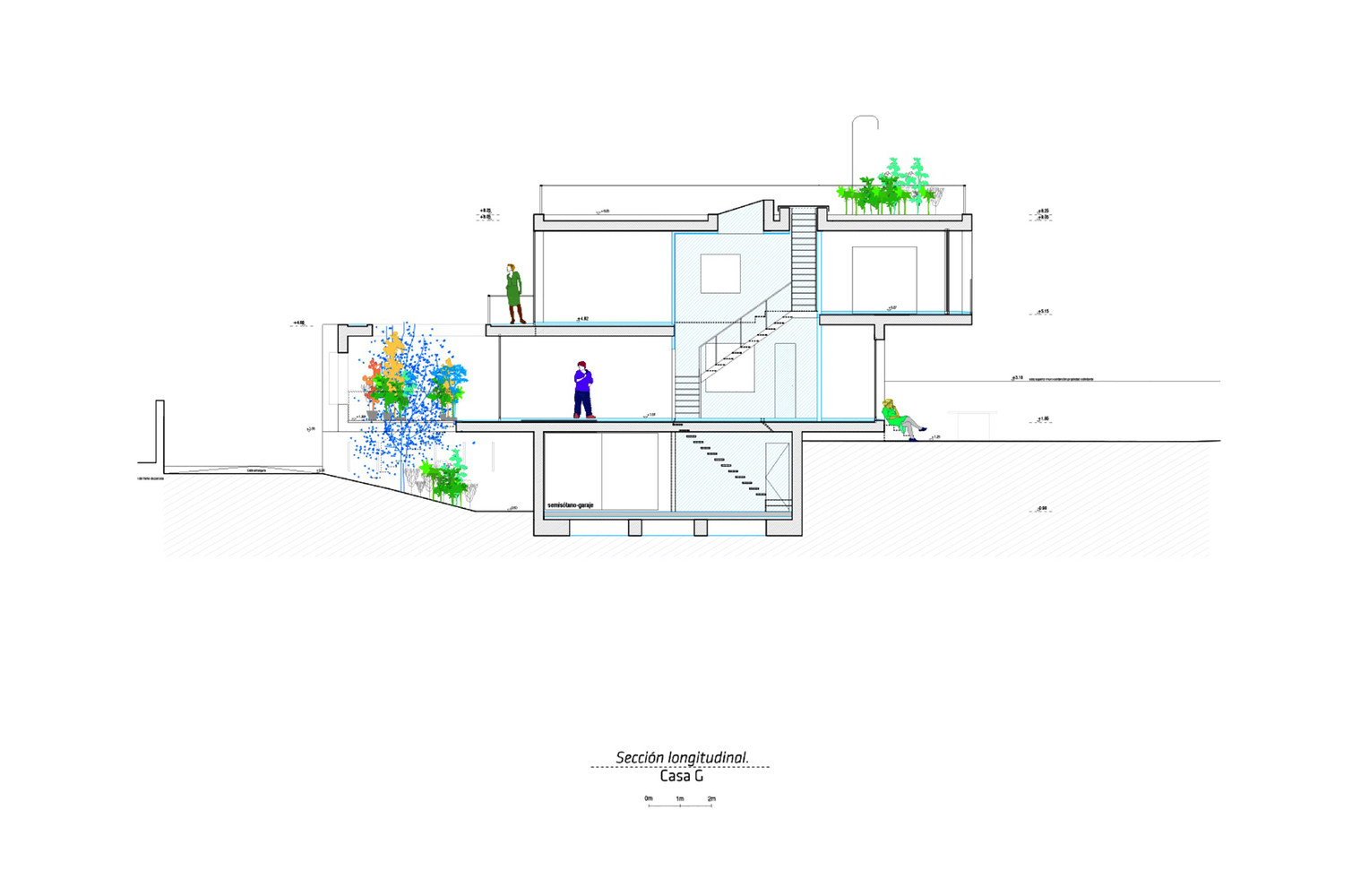

Casa G. Tenerife (Spain). 2015.
La vivienda se sitúa en una zona de crecimiento desordenado, entre edificaciones de diferentes tamaños y épocas, además de parcelas dedicadas al cultivo familiar. Construir entre medianeras es siempre complejo y más si la parcela posee solamente 6.50m de ancho. El proyecto explora las posibilidades de generar riqueza espacial, capacidad de sorpresa y, ante todo, combinar espacios muy sencillos de forma que se aumente el repertorio de experiencias domésticas. La dialéctica contínua entre los patios se produce por la materialidad de ambos, uno es cálido y de madera, el otro de vidrio y vegetación.
The house is located in an area of disorderly growth, between buildings of different sizes and times, in addition to plots dedicated to family farming. Building between party walls is always complex and more if the plot has only 6.50m wide. The project explores the possibilities of generating spatial wealth, capacity for surprise and, above all, combining very simple spaces in a way that increases the repertoire of domestic experiences.The continuous dialectic between the patios is produced by the materiality of both, one is warm and wood, the other glass and vegetation.
premios | awards
Finalista Premios ARQUIA PRÓXIMA 2016
Collab: alba balmaseda
Otros links ︎︎︎